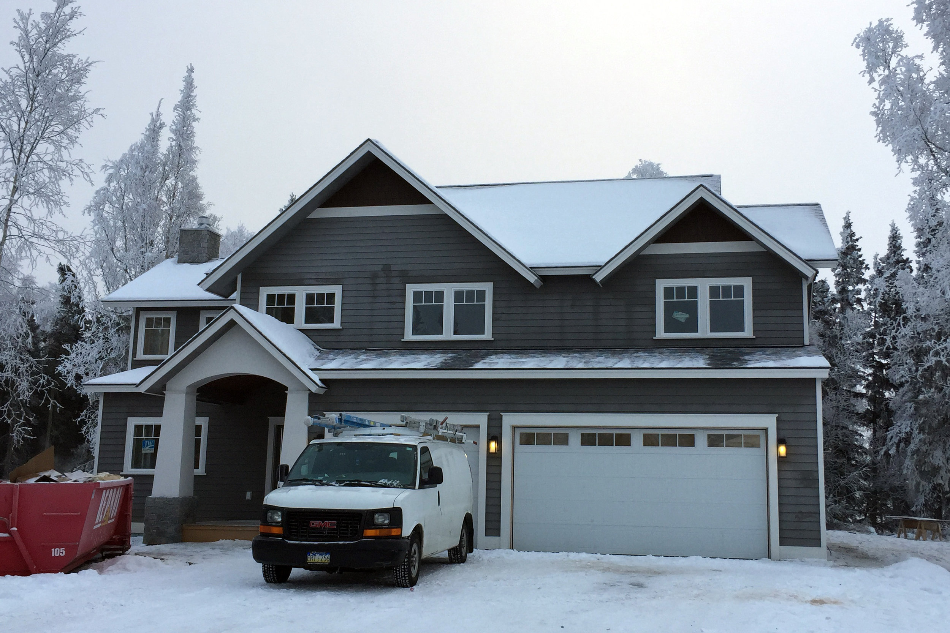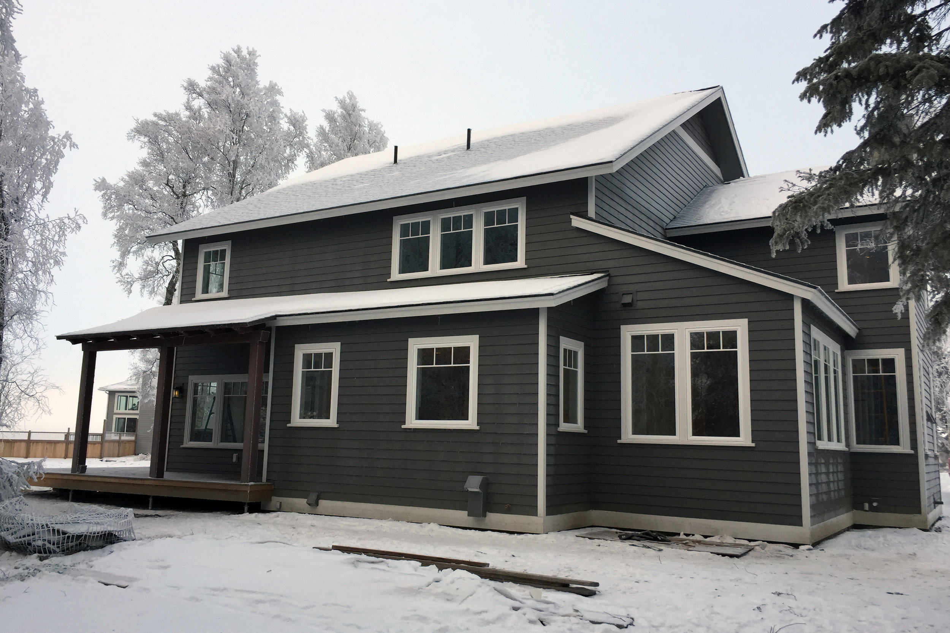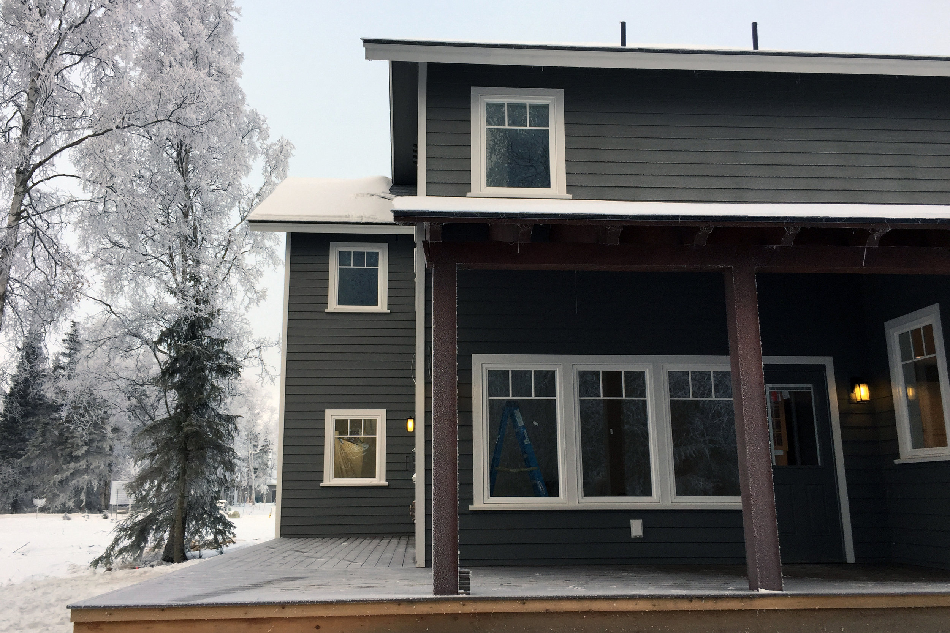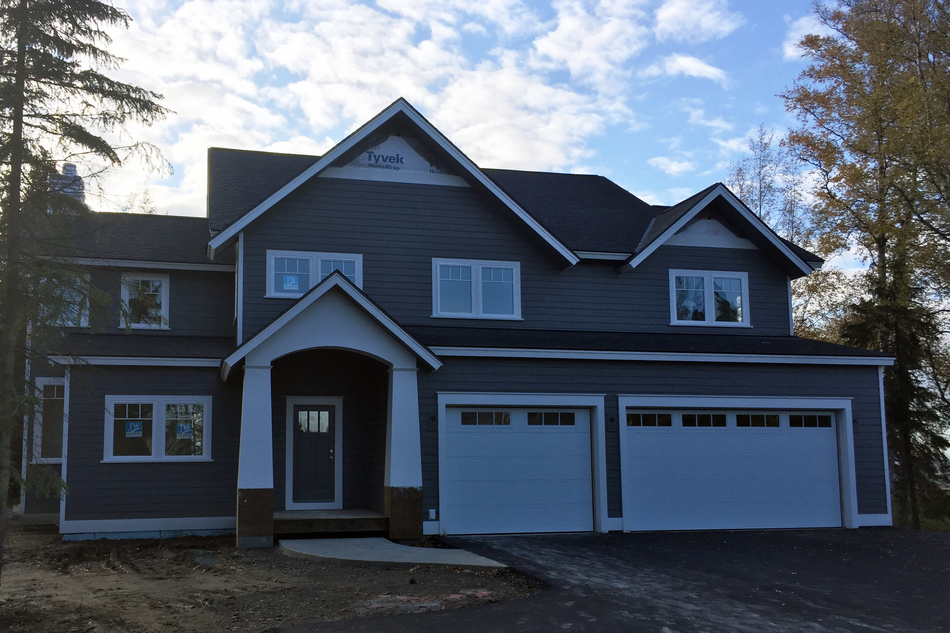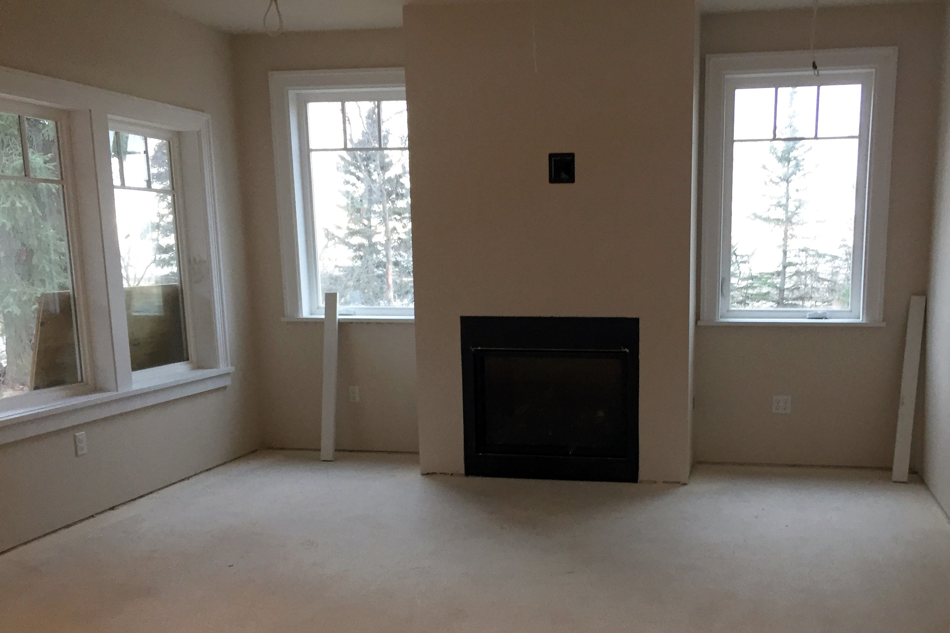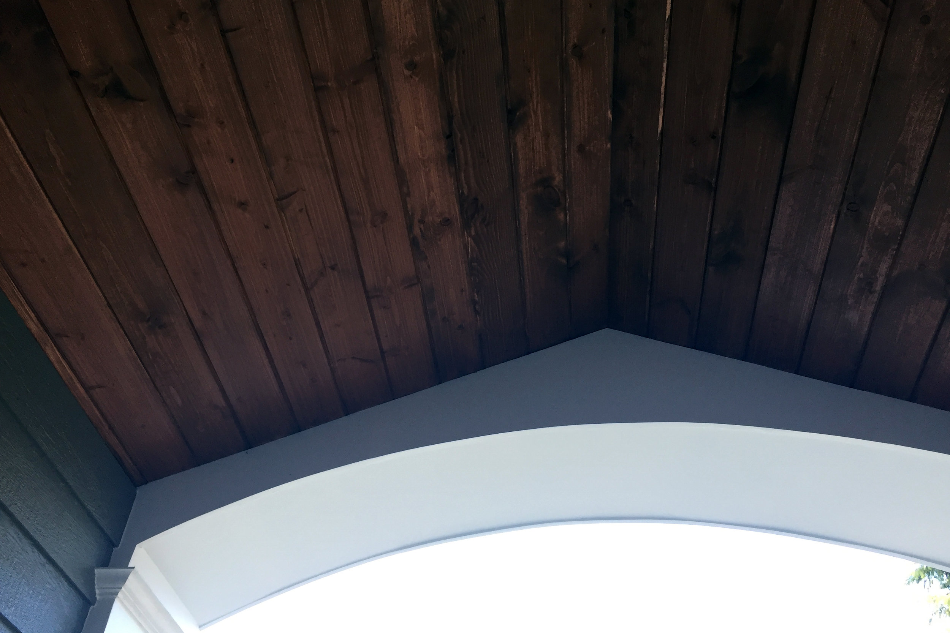The Anchorage Study House
Located on a wooded bluff overlooking the Cook Inlet, the Anchorage Study House began as a specification house study. The typical Anchorage home is constrained by small lot sizes, desire for large square footage, 3-car garages, and difficult price points. The Anchorage Study House is an evolution of three schemes addressing a specific market point while also reflecting a truly Architect-designed solution.
While specific choices regarding truss roofs, number of bedrooms and specific marketed items are incorporated, the design evolved to reflect a home with four sides, gracious exterior porches, and circulation with purpose.
The locations of windows, doors and roof lines are all designed in the context of one another and the interior spaces. Architectural touches are thoughtful and useful, including dormers, deep eaves, appropriately sized and detailed porches, proportional windows, and believable timber work.
Square Footage: 3,200
Completion Date: Estimated 2016
