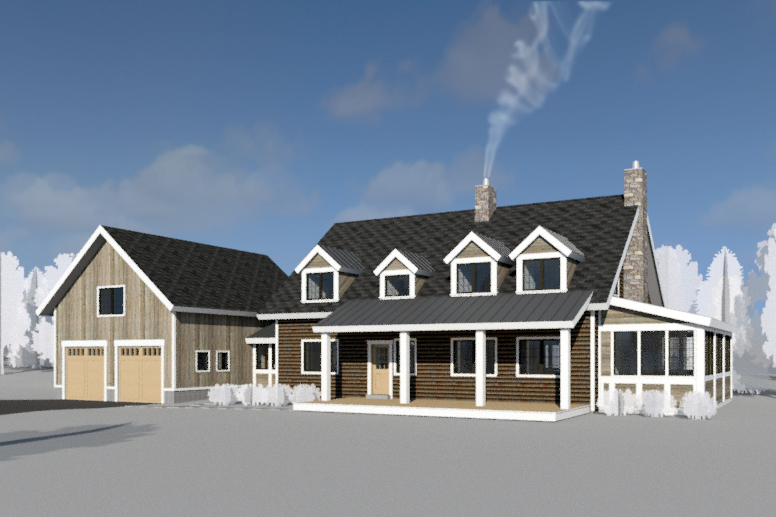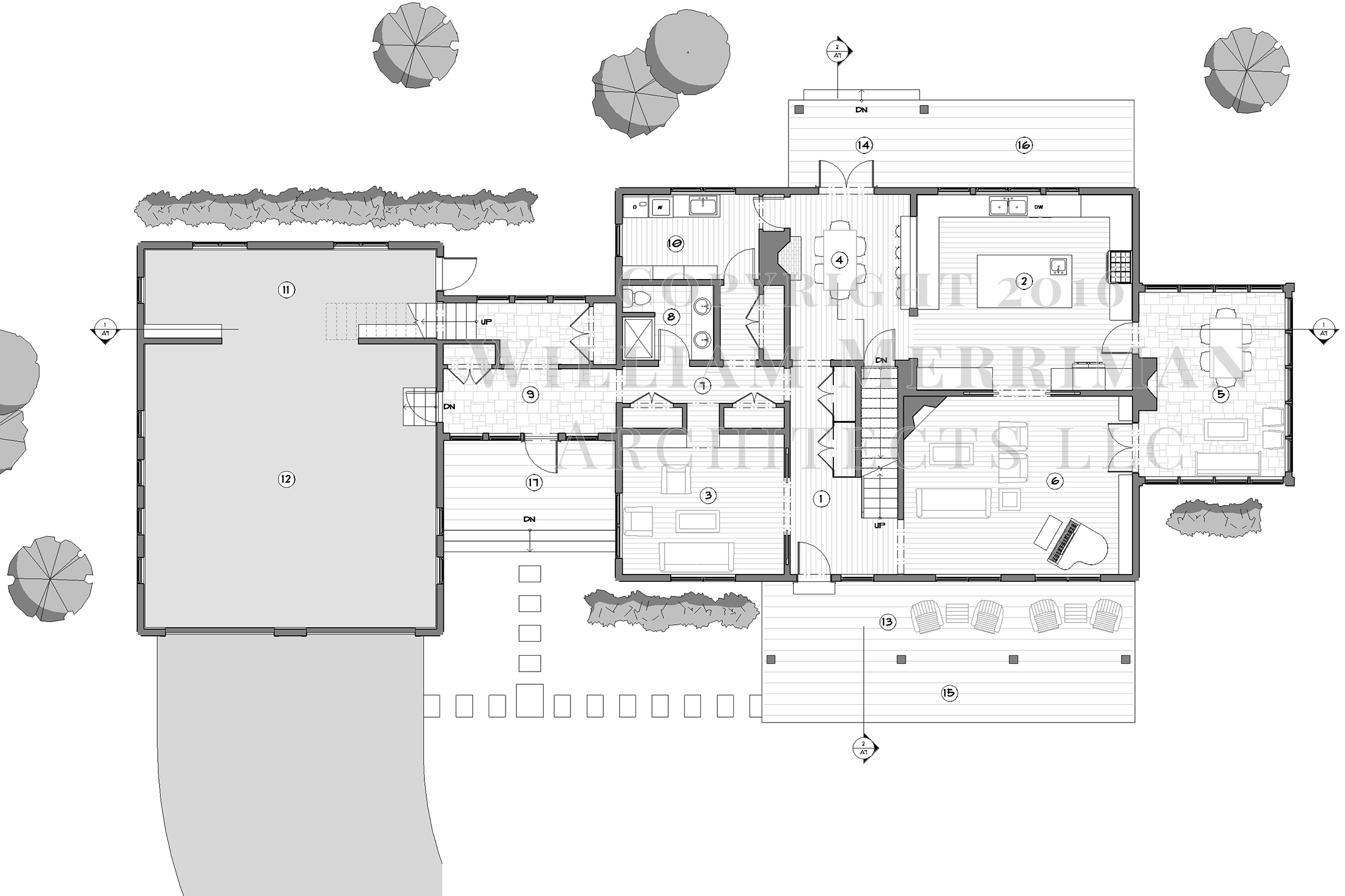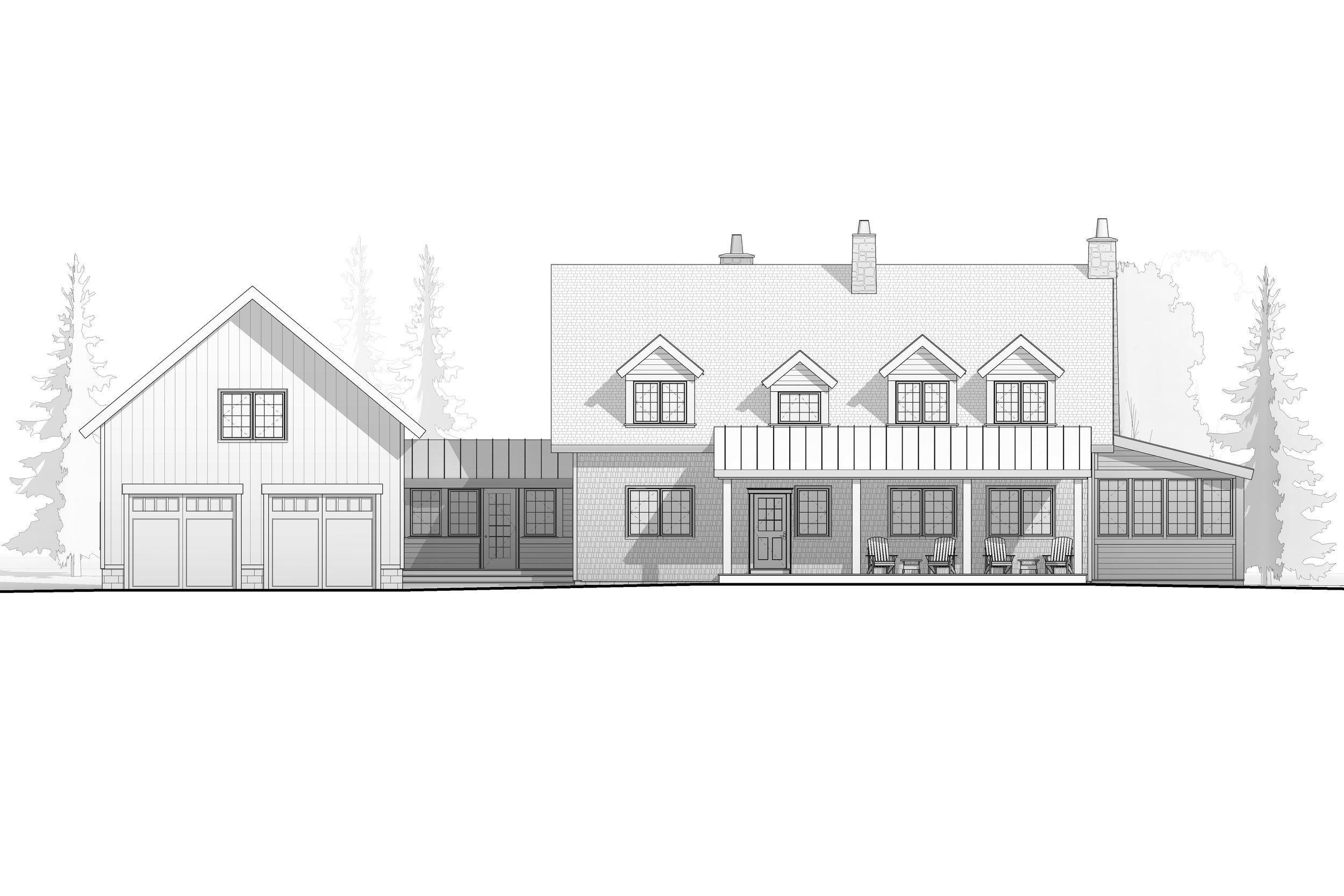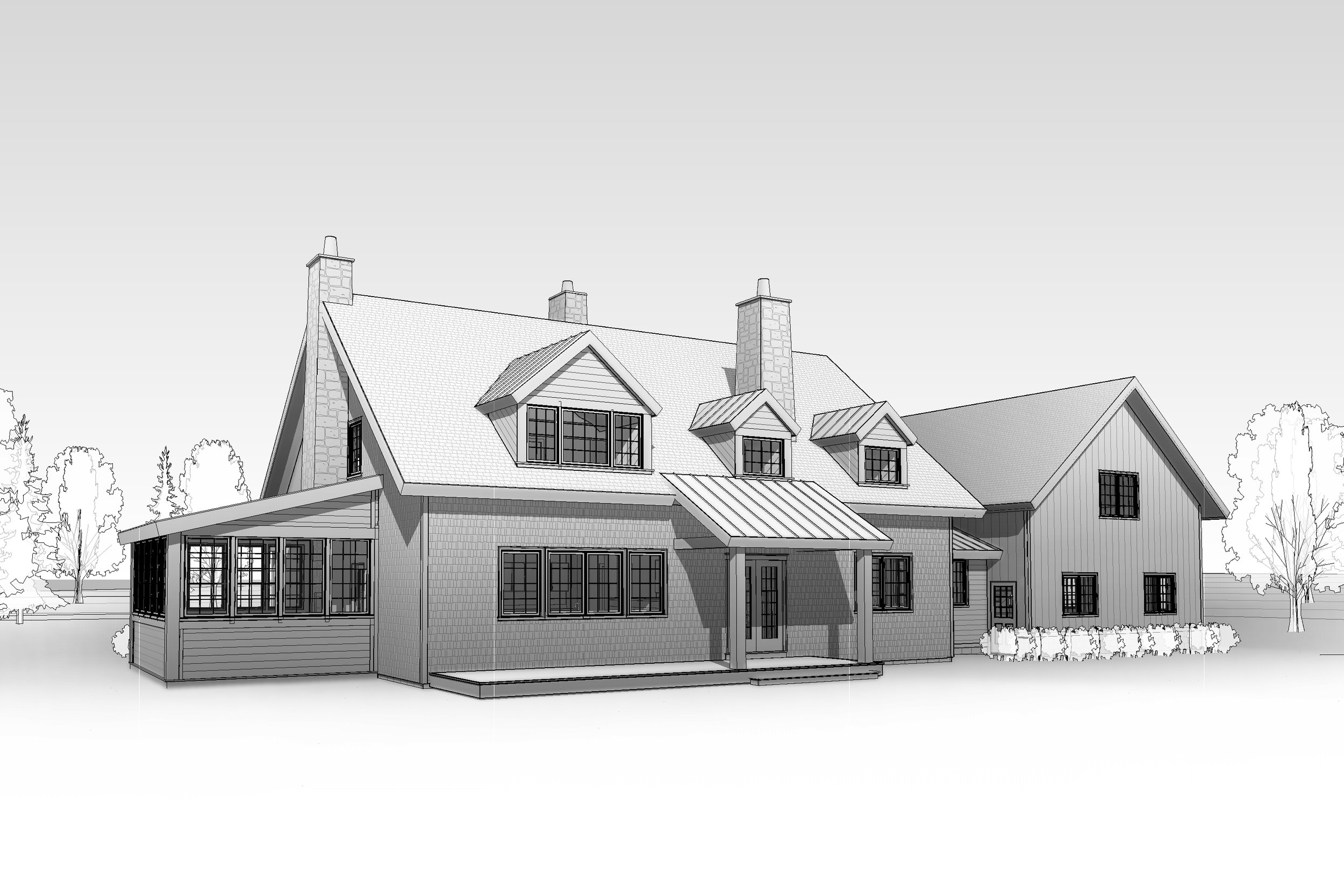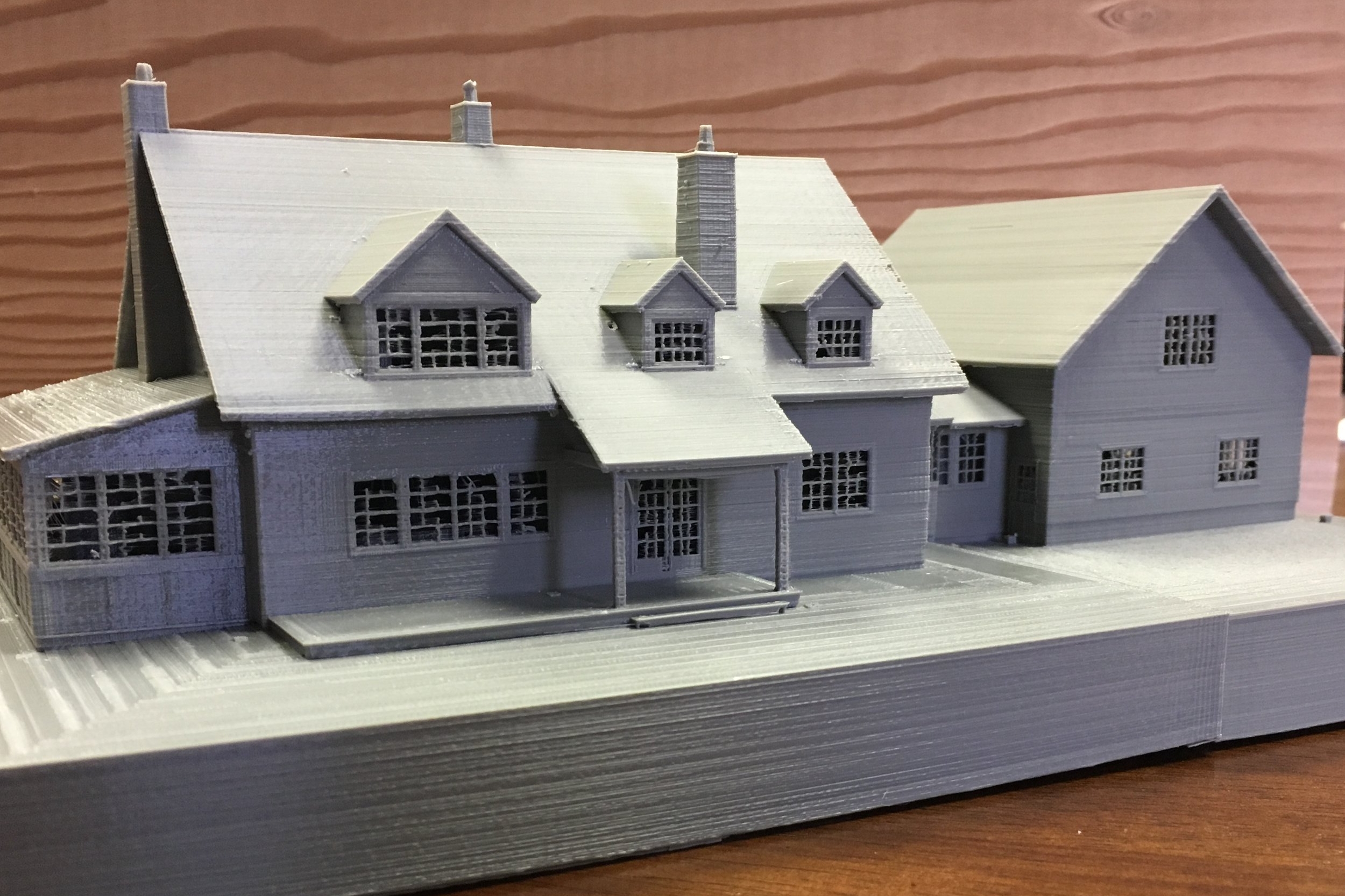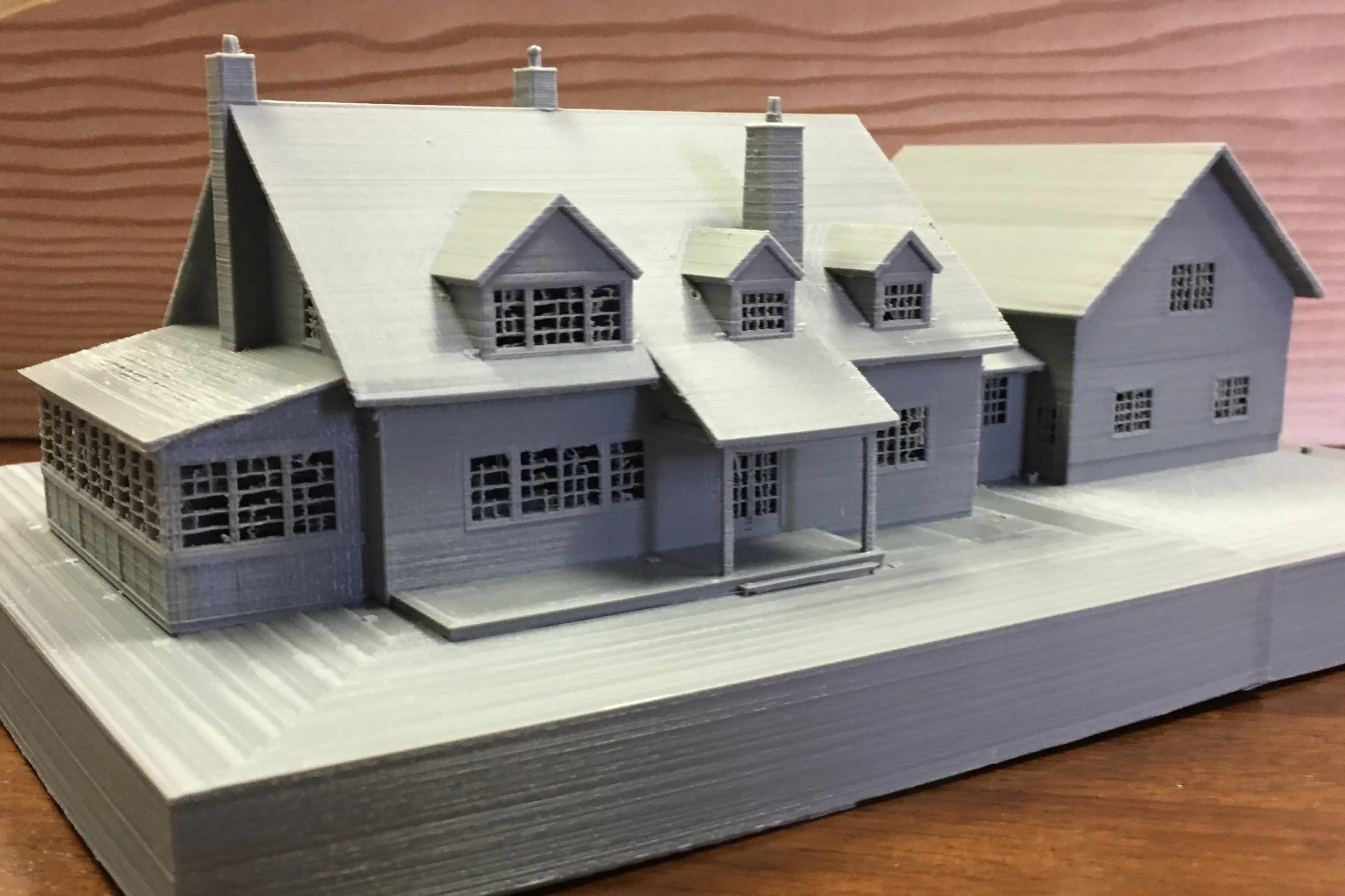Harbor Cape
Come home to a traditionally designed Cape suited to the rigors of Alaska living. A traditional floorplan with the room to expand and grow over time. Simple and elegant with spacious living spaces gathered in the heart of the home.
Park in an ample sized garage with optional loft space above and enter the home through a light and airy family entry with a hidden mud room beyond. Once in the house you enter the service spaces, including a large laundry, pantry and mud room, with a full bath. Take a break in the adjacent library sitting room or head into the kitchen that will become a favorite space in the house. Everyone will enjoy the family dining with a cozy fireplace visible to both cooks and guests. The professional sized kitchen features multiple work zones and an entire wall of pantry and storage. Step into the living room through pocket doors to enjoy a gathering around the traditional corner fireplace, with enough space for multiple seating arrangements or a piano. The formal dining and sun porch are both located steps away, surrounded entirely by glass and furnished with their own fireplaces. Greet guests at the large front porch with enough space for all your guests to sit and enjoy a sunny day.
The second floor features traditional bedrooms with a large hall bath, each with their own dormer window and bench window seat. The Master suite features a very large bedroom, with an entire wall of built-in closets, his and her bureaus, along with a true walk-in closet.
Size
3-bedroom, 3-bathroom
3,200 SF Finished Space
2-car Garage
Options
2,000+ SF full basement
850+ SF Garage loft
First floor Master Suite
1-1/2 story Great Room
Additional porches
Screened Porch
