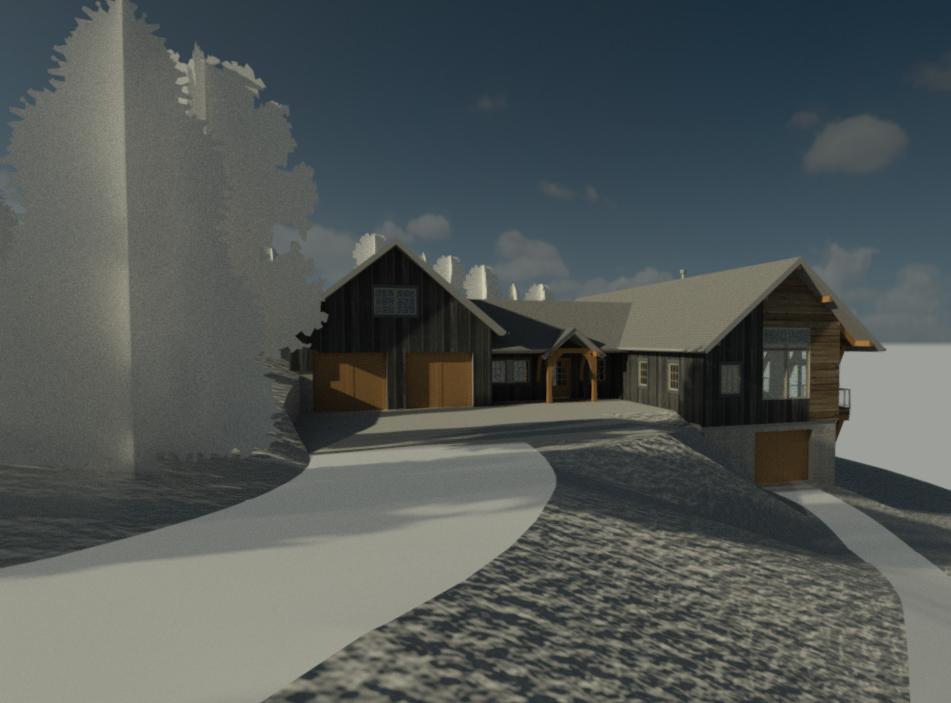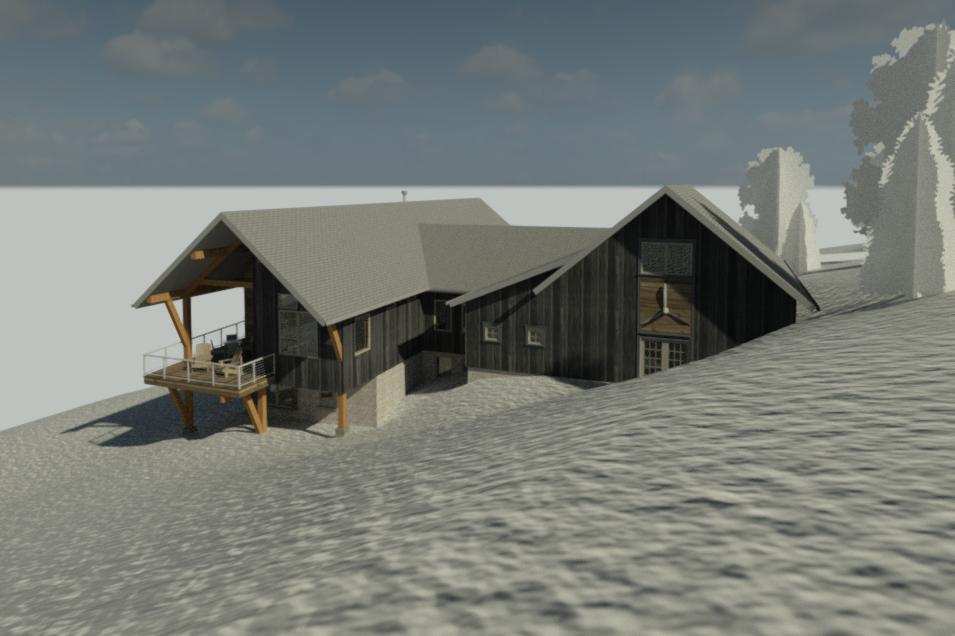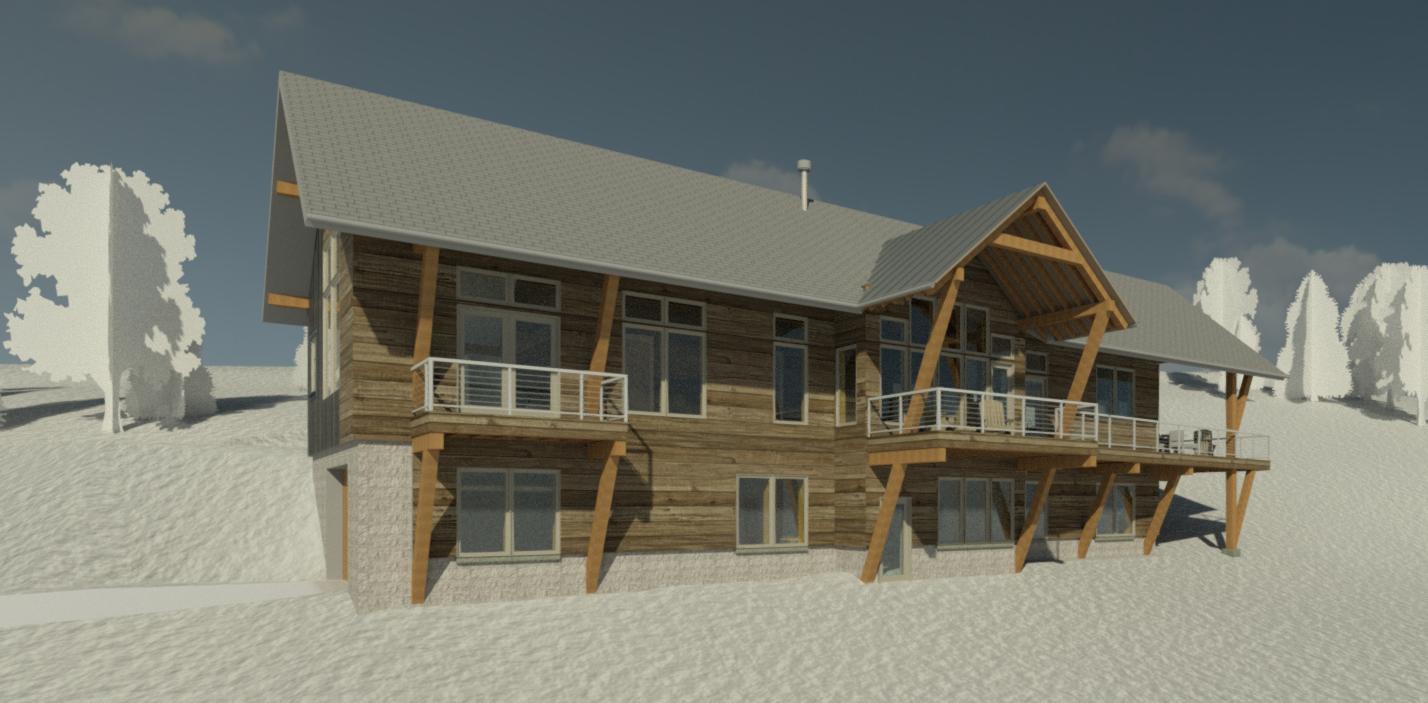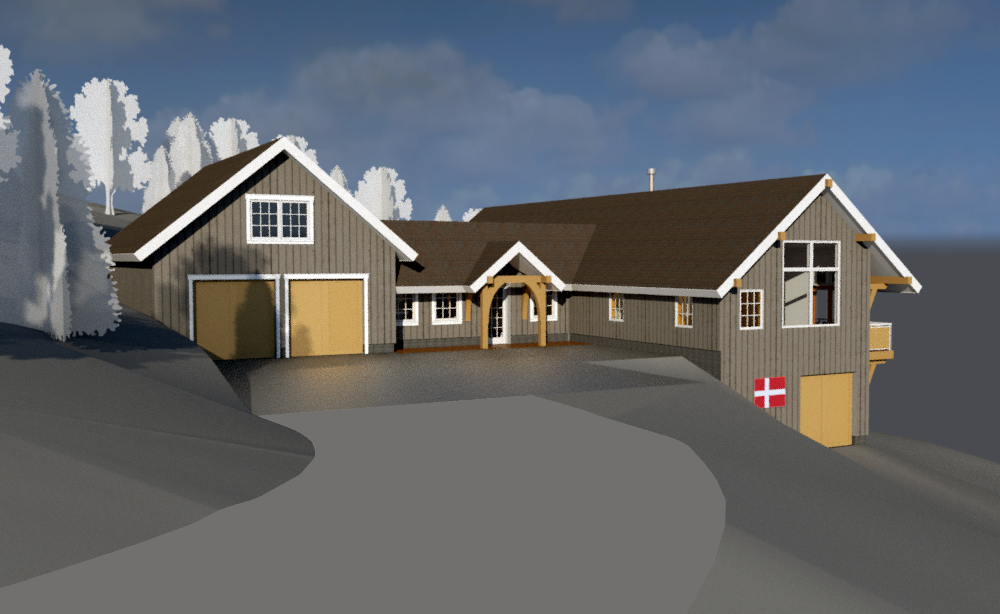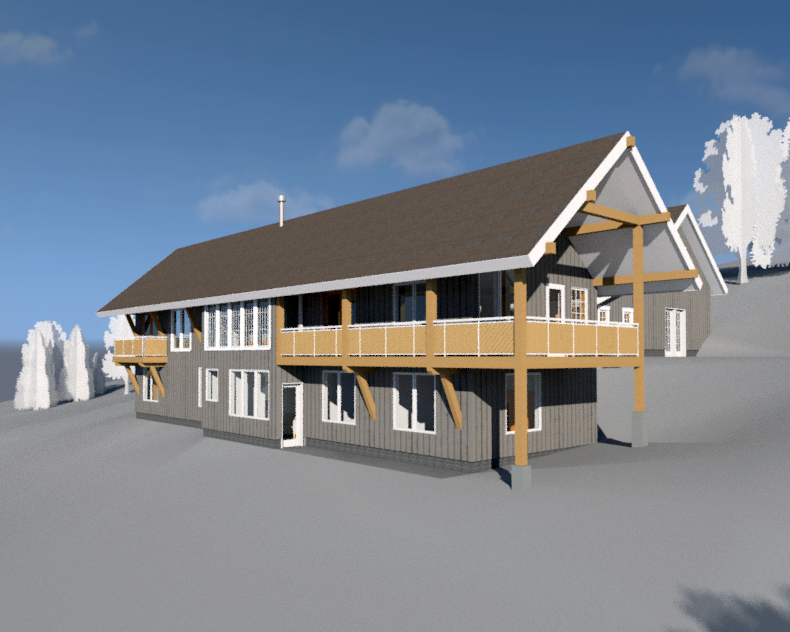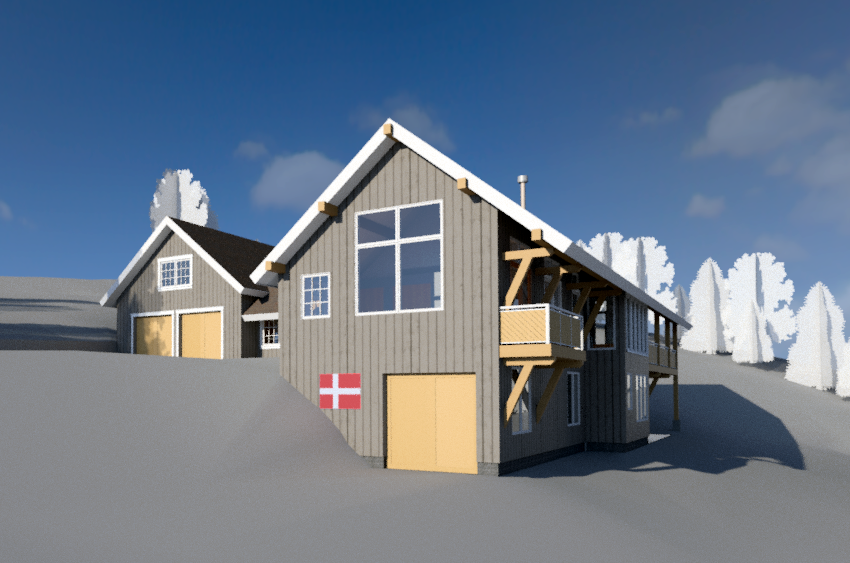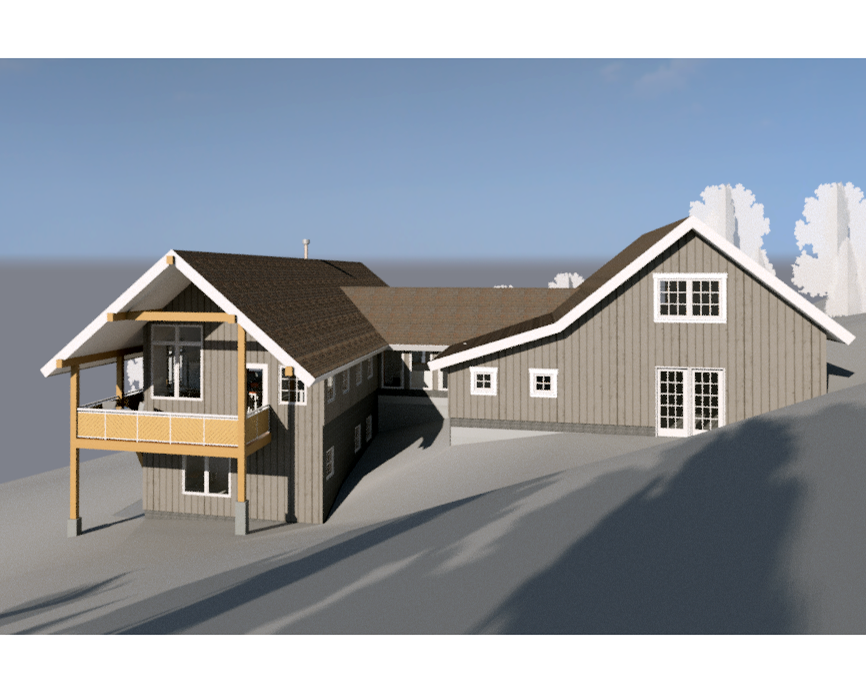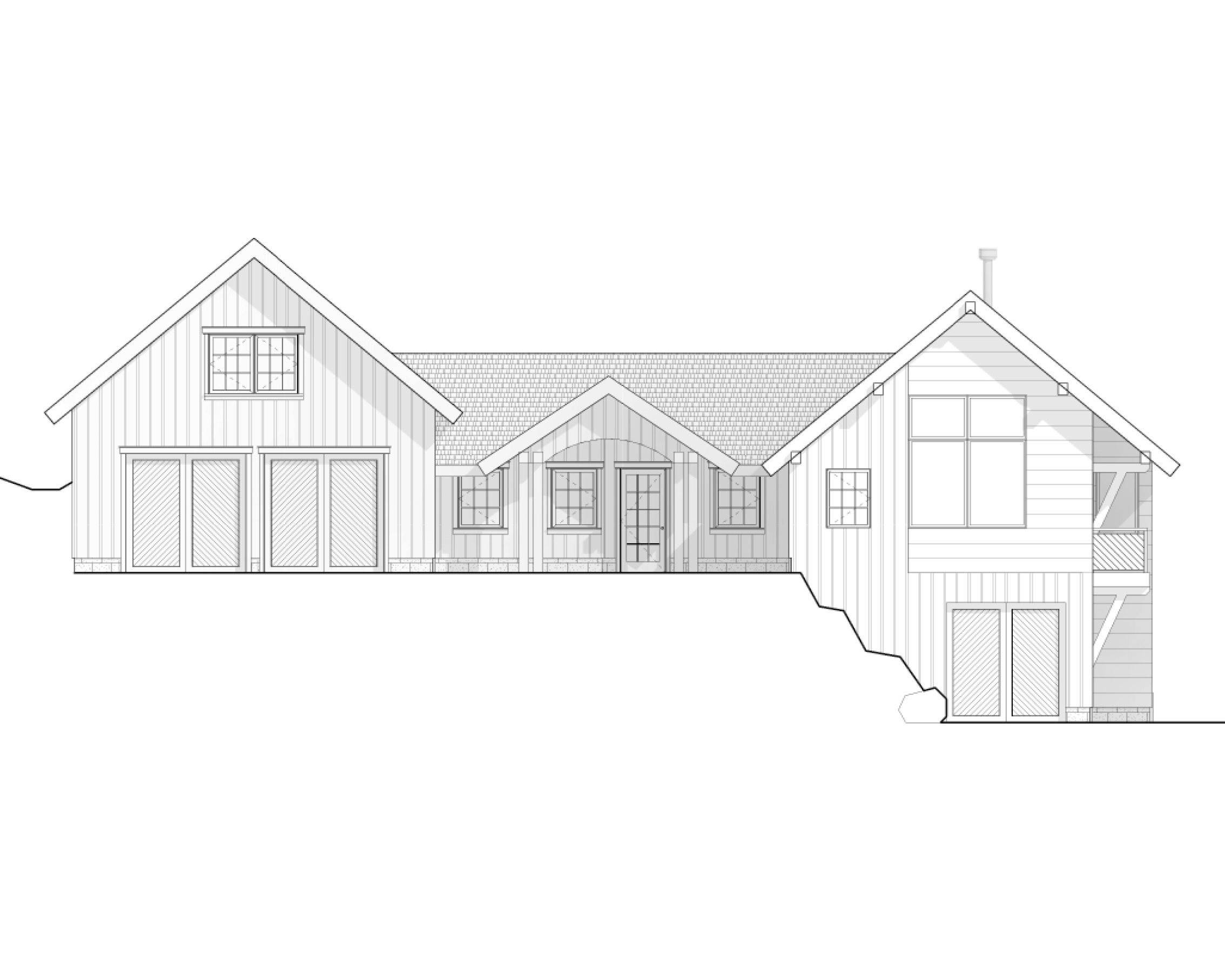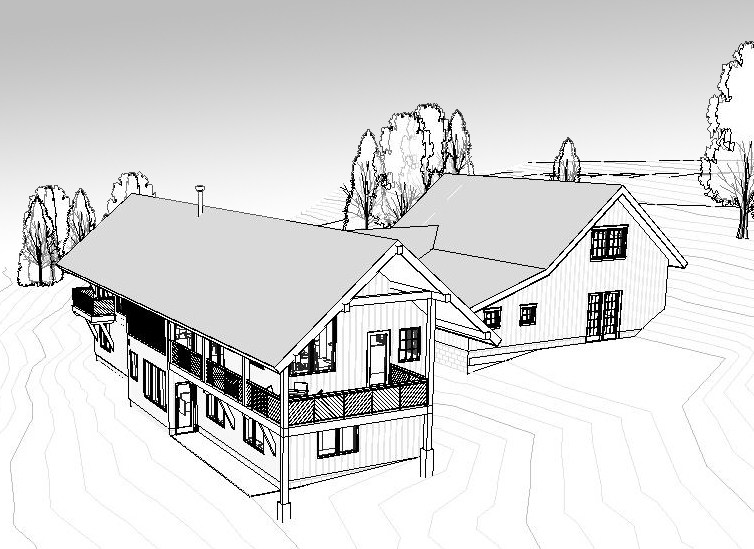The Hygge House
Located on the hillside above Anchorage, the Hygge house alights on a steeply sloping lot with expansive views. This home was conceived as a full time residence reminiscent of Danish summer homes. The house expresses an evolution of traditional and modern via subtly changing scale from the front to rear elevation.
Living spaces are designed as partitions under a single roof, expressed via timbers, vaulted spaces, and traditional board ceiling.
Covered exterior porches allow for additional living space during the summer season. The scale of the large garage is broken down by a traditional gable roof, while the front entry includes timber framed crooks inspired by Viking longboat keels.
Square Footage: 3,000
Completion Date: Estimated 2018
