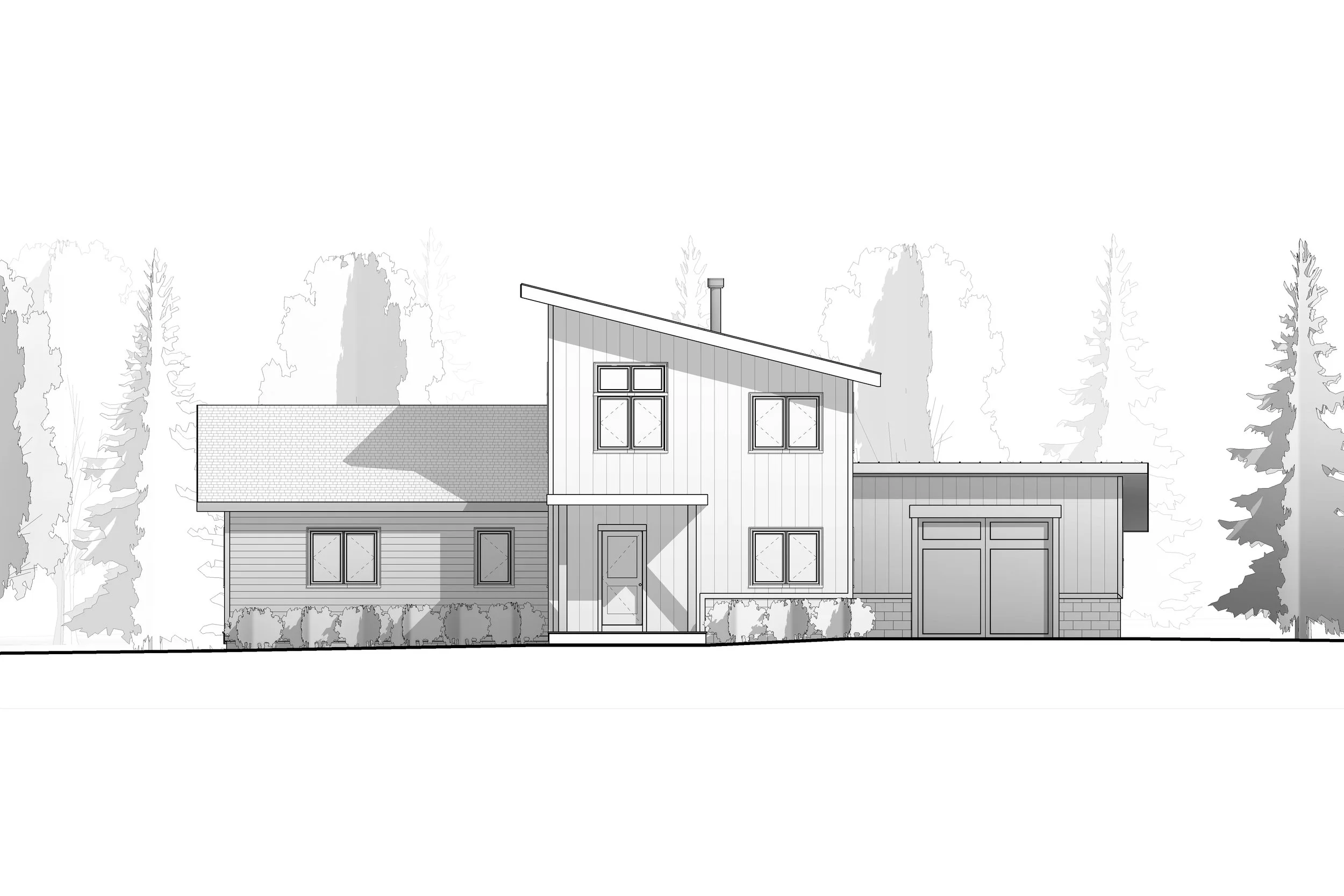Small Traditional Home
The small traditional home is intended for smaller in-town lots with enough space and amenities for a growing family. It includes elements of open floor plan designs while retaining a cozy feel. This home is intended to be inexpensive and straightforward to build. Designed for a growing family with the right spaces to enhance Alaska living.
A welcoming front porch sheds the snow and rain and cheerfully greets your visitors. The formal entry is large enough to comfortably add furniture, benches and greet guests. Visible beyond is a library with shelves on all sides, that also serves as a transition space the rest of the house. To get to the kitchen, you pass by the pantry and a keeping room, with space for a day bed or small office. The kitchen space includes a family dining area within a large, vaulted and light filled space. The family dining also has French doors to a deck or exterior patio that spans the rear of the house. The family room features a woodstove, room for multiple seating arrangements and opens directly to a covered porch. The exterior porches are nestled under roof and within the L-shape of the home, creating a private outdoor room for enjoying long Alaska summers.
From the living room, the staircase leads to a light filled hall with storage closets and bookcases. The hall also features pull down ladder to attic storage above. A large hall bath serves two matching bedrooms, each with large closets. The master suite includes a small entry foyer with space for his and her bureaus. The master bedroom includes an entire wall of closets and room for a king bed, along with a vaulted ceiling. A simple and elegant master bath is light filled and has both a shower and tub, along with two vanities.
An oversized single car garage is great for parking or utilize it for bikes, kayaks or a small workshop. With ample natural light, the garage might become a favorite hangout. Step into the generous laundry with an adjacent mud room that help contain the dirt and clutter of family life.
Size
3-bedroom, 2.5-bathroom
2,000 SF Finished Space
1-car Garage optional
Options
1,000+ SF Basement
3 full Baths
Porch Awnings





