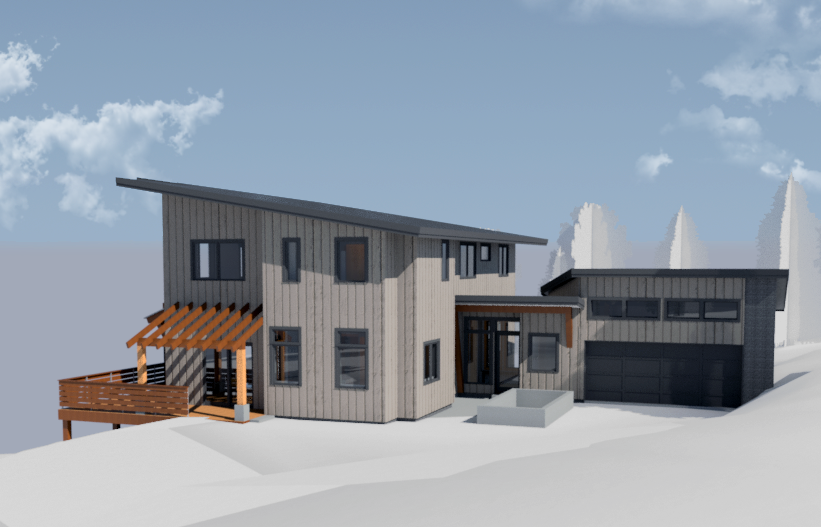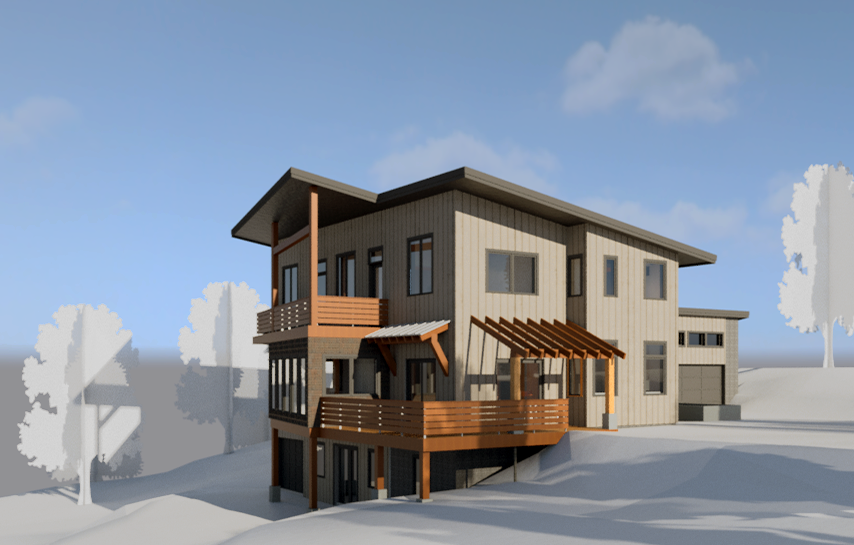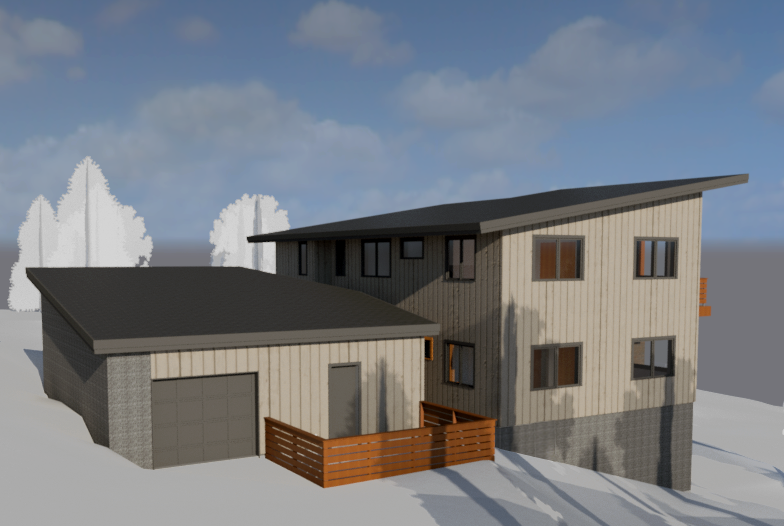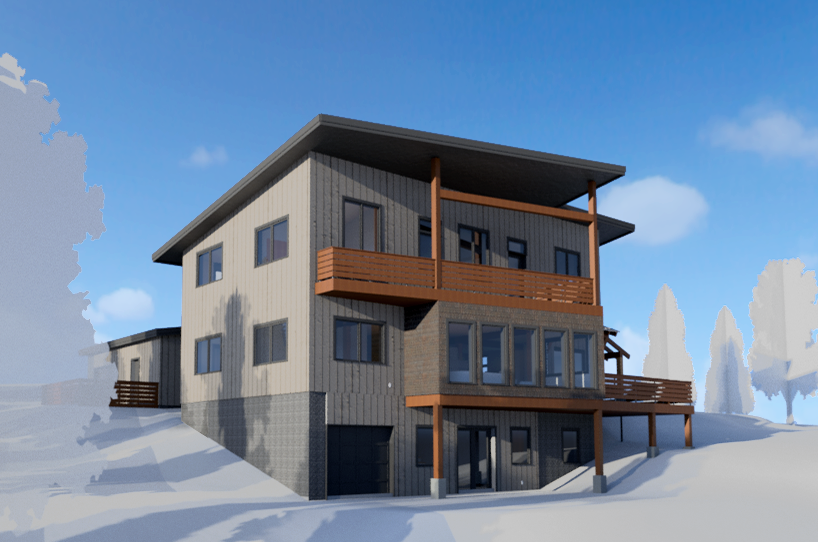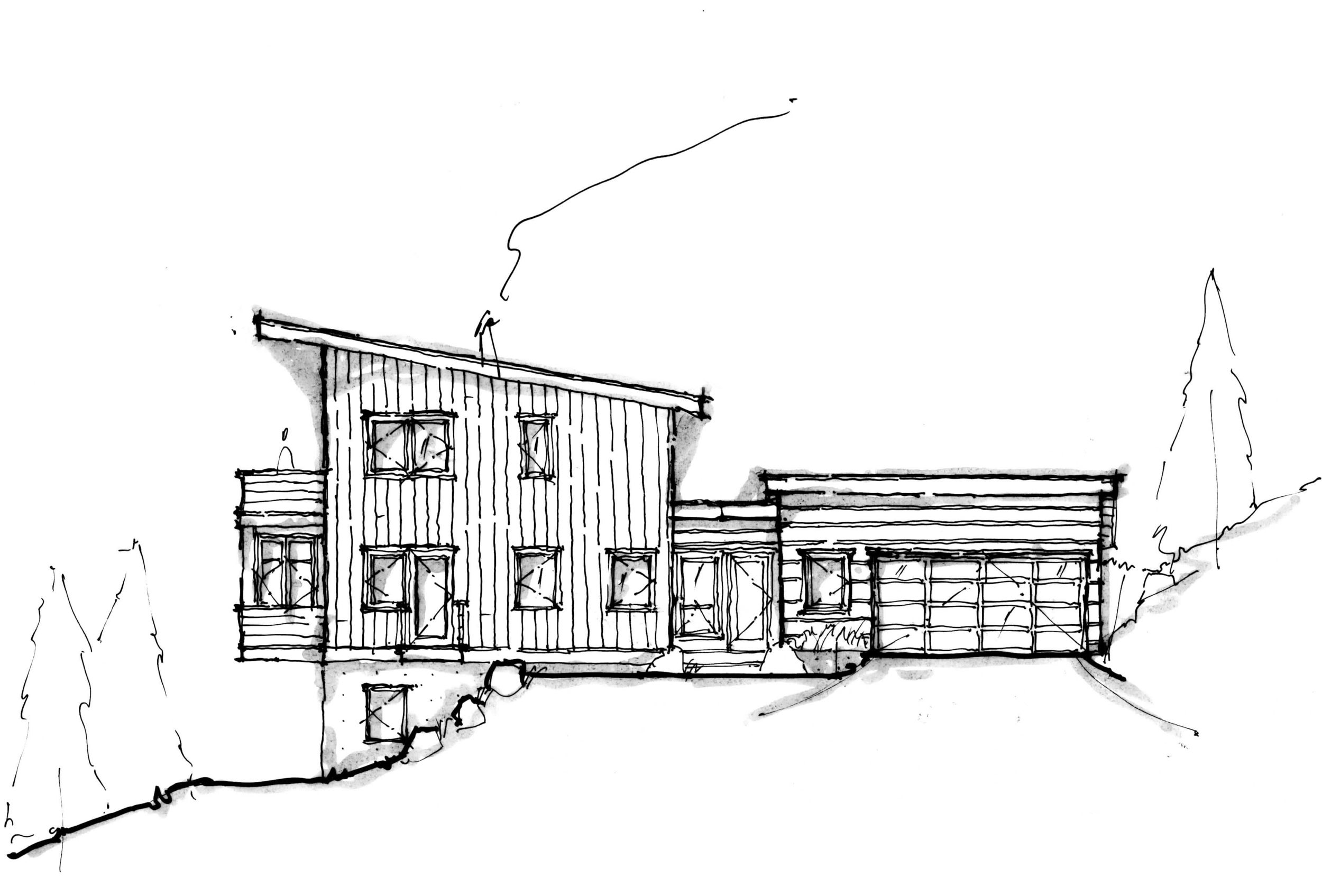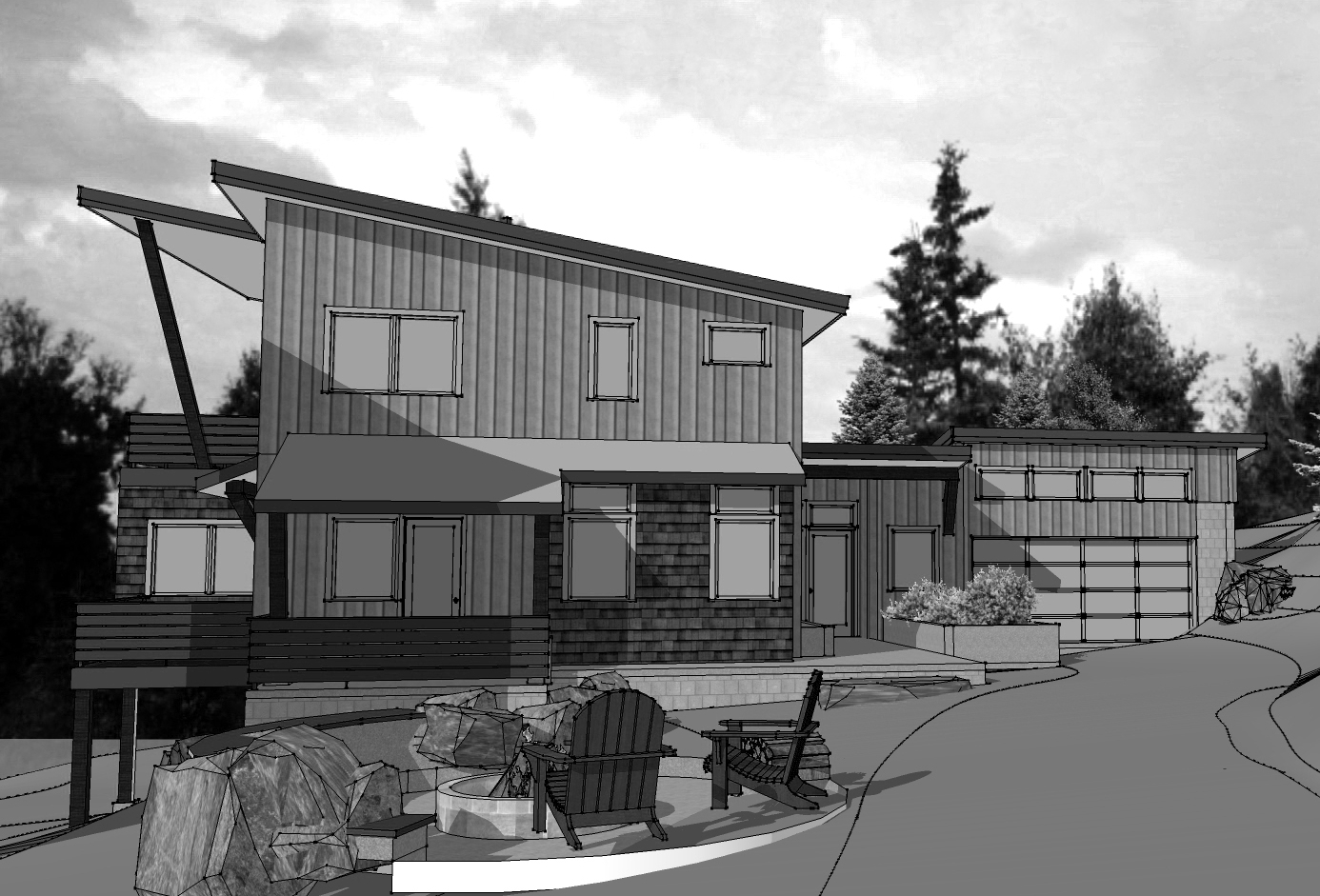The Switchback House
Located above the city of Anchorage, the Switchback House nestles amongst mature spruce on a steeply sloping lot. This modern home reflects the nature of it's siting and the client's love of the rugged Alaska terrain.
Living spaces are designed around a traditional Finnish Masonry Heater that buttresses an open staircase and roots the home.
The master suite includes a sauna and traditional soaking tub for recovery after skiing, trekking, and ice climbing. Ample storage spaces allow for switching between winter and summer sports. Covered porches and pergolas allow for outdoor activity and brew hop growing.
Square Footage: 2,500
Completion Date: Estimated 2017
