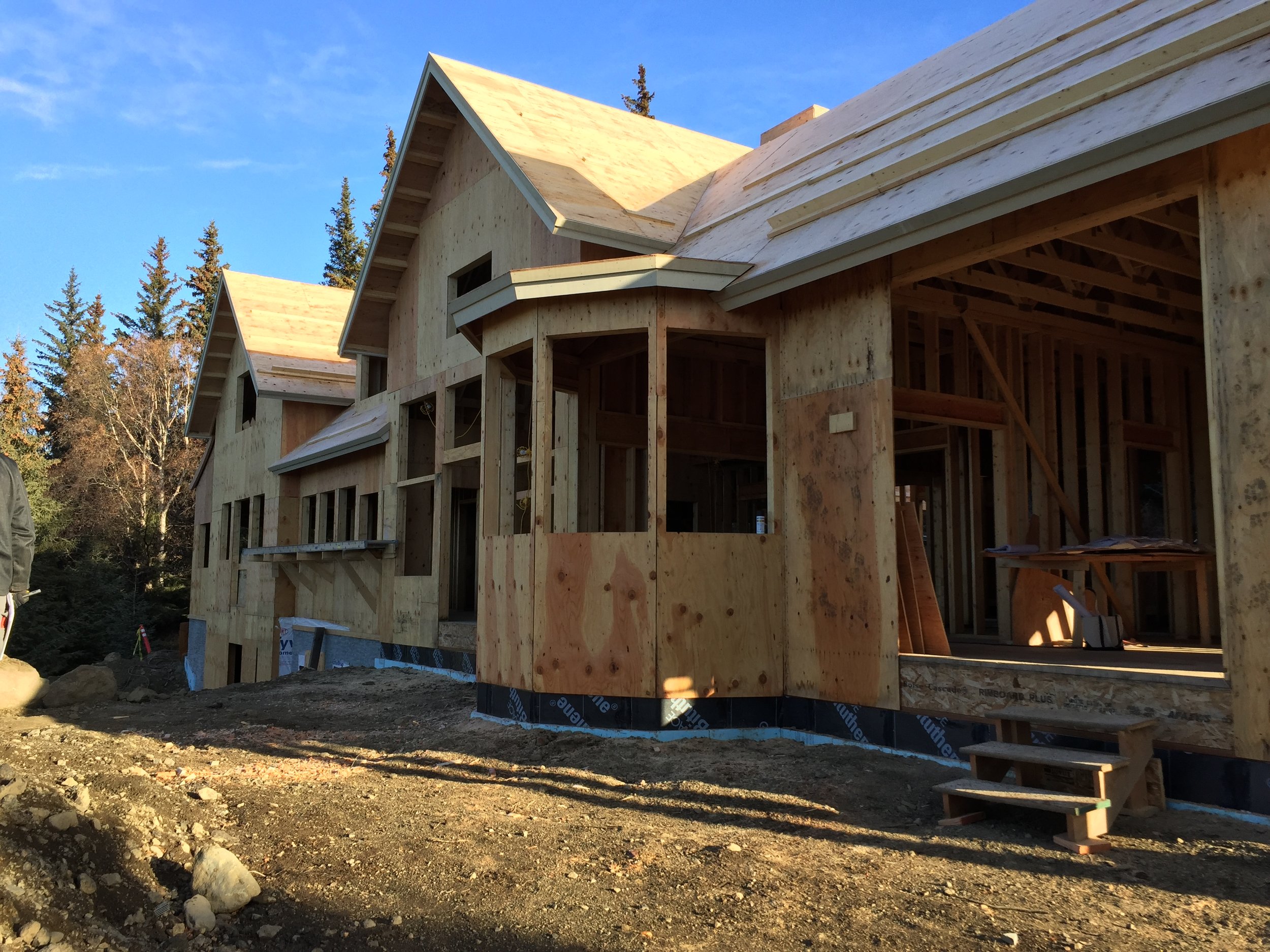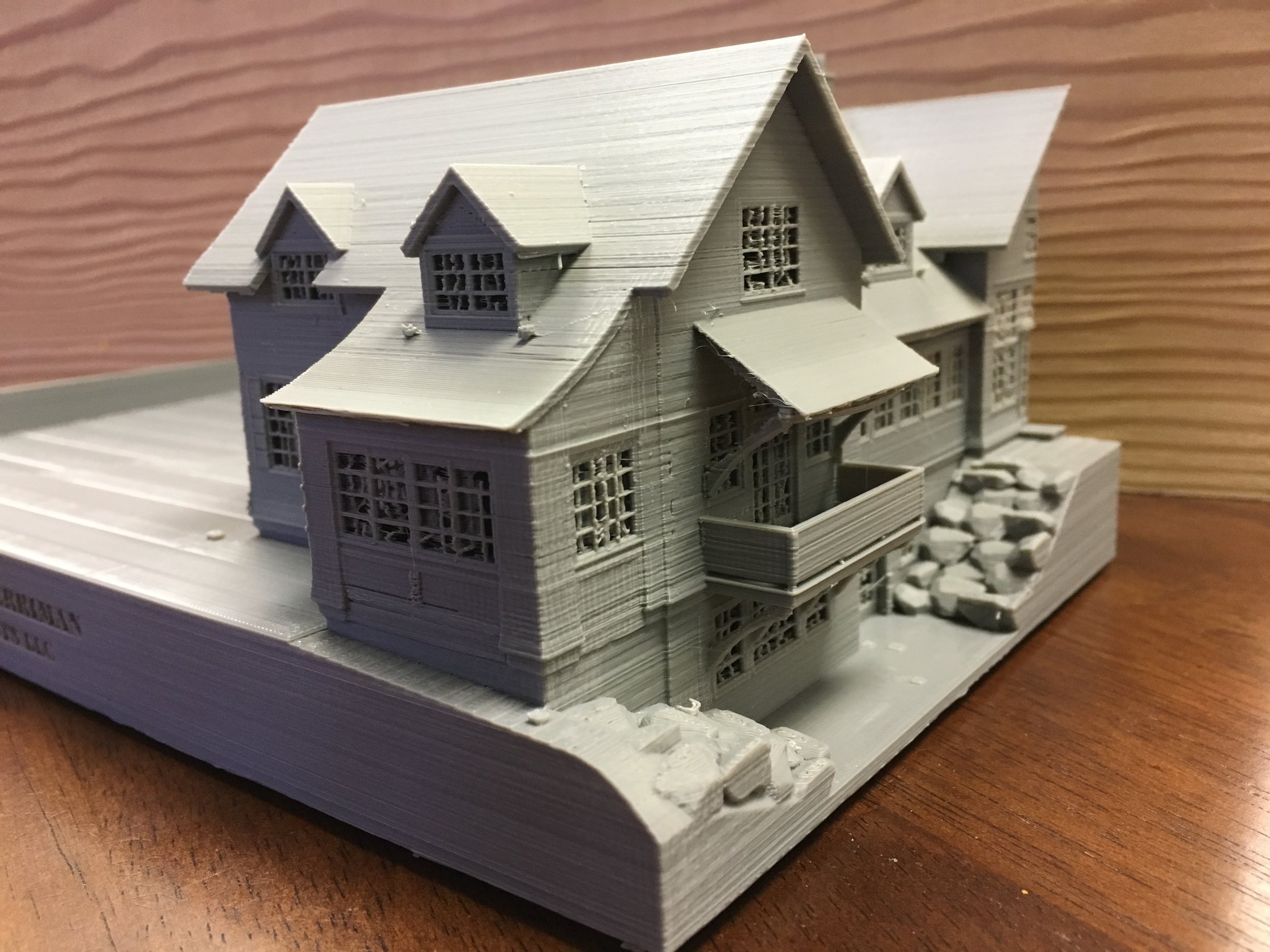The Alaska Farmhouse is well underway now! Electric, HVAC and Plumbing are all being roughed in and the roofing is also underway. The views of Turnagain Arm are quite incredible from this house high on the Anchorage hillside.
At this stage, where roof sheathing, interior partitions and openings have been framed, the overall feel of the interior can be ascertained. The Alaska Farmhouse is a house of transitions, between public and private spaces, and spaces aligned to take advantage of views and changing activity as the day progresses. Hallways are pushed to the exterior of the home and flood the house with natural light. The narrow floor plate allows for views between and through spaces. Ceilings design and heights reflect the nature of activities, moving up and down depending on the space, lighting, views and desired feel. There is a strong and delightful rhythm to the house; how it was planned and will be used is now coming to light. This is the point where all the thought, collaboration and exploration on paper is reflected in the success of a design.
Here is one way we explore during the design process. Half-section model of the Alaska Farmhouse:

